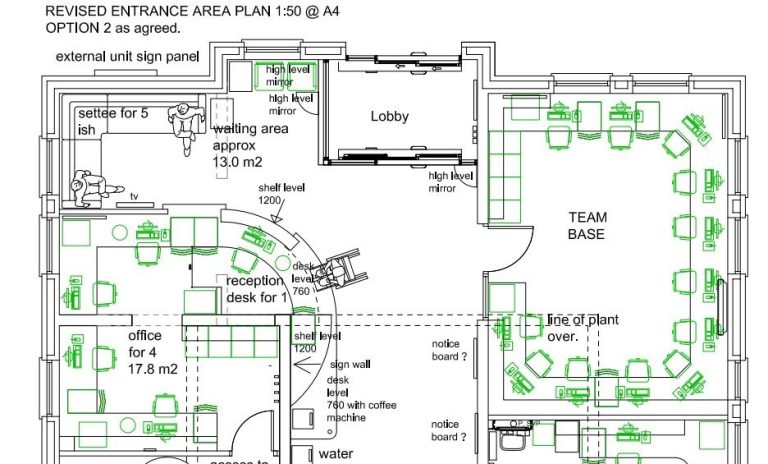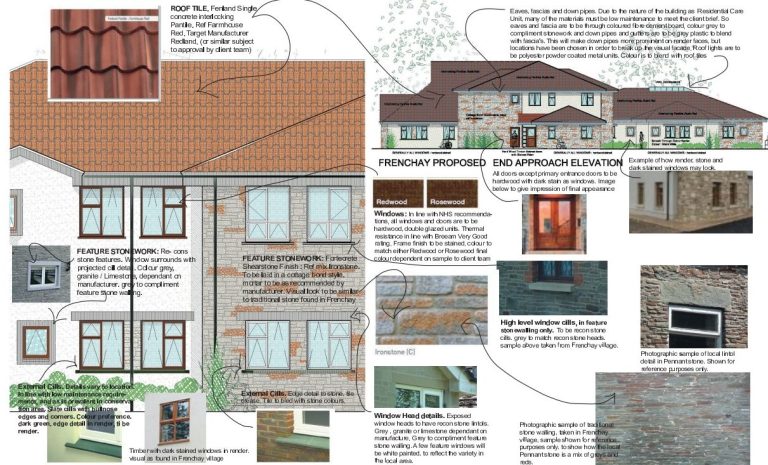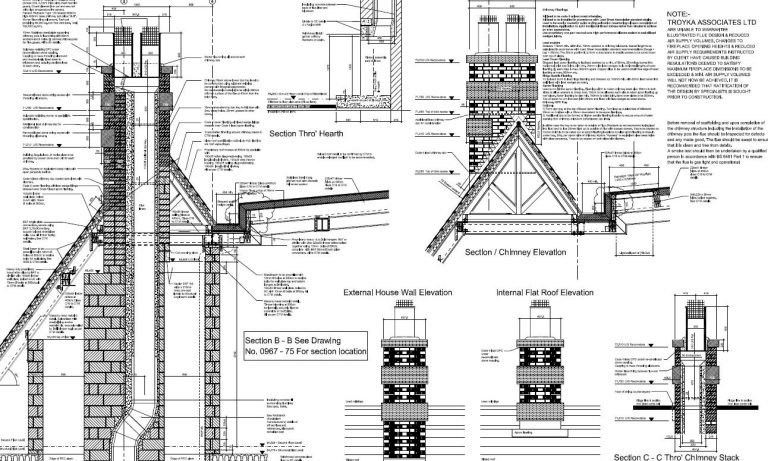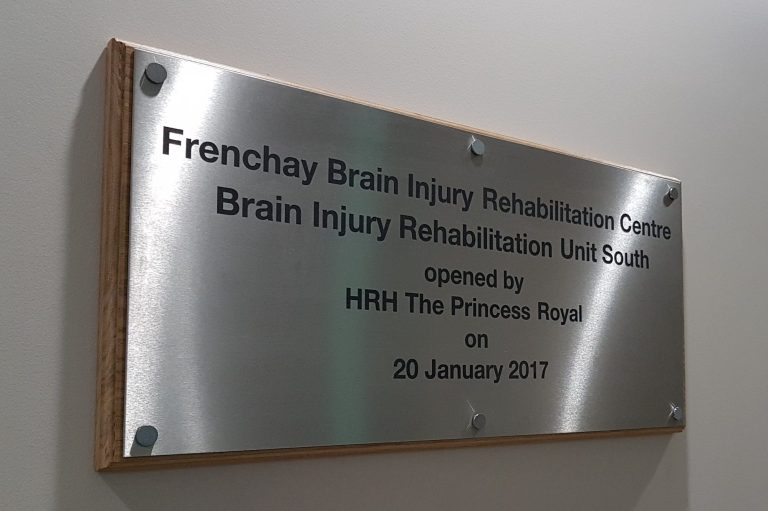Our Service to You - Expertise, we can provide
Discover more about our range of professional services. We constantly update this page, as architectural regulations and processes are changing all the time, so if you can’t find what you’re looking for, please feel free to get in touch with us – we will be more than happy to help.

Feasibility and Design
We have spent many years helping our Clients consider the feasibility of their designs. From internal space planning for existing specialist residential care buildings to maximise occupation, through to efficient layout designs for new housing estates, apartment conversions and industrial uses. We have a proven design record.
With unique domestic projects, we have a portfolio of unusual design solutions, where site or planning challenges necessitated out of the box thinking. Our aim is always to help our clients achieve the best outcomes that project constraints will allow.

Development and Planning
We are familiar with all aspects of the planning process, including the complexities of Listed Building applications, work in Conservation Areas, Heritage Statement writing and Biodiversity net Gain impacts. We have experience in Change of use, the Pre-application process, Permitted Development (Certificate of Lawfulness) and Full Plans applications. We have submitted to a diverse range of Local Authorities in England and Scotland. We can also help with visualisations.
We are pleased to say we currently have a 100% success rate in achieving planning approvals.

Construction & Build Reg's
We have always taken a pragmatic approach to Building Regulation submissions and construction detailing.
With the recent changes to the Building Act 2022, now affecting all clients, building types and sizes, it is more important than ever that clients engage with a practice that has experience in Building Regulation approval and Construction detailing delivery.
We can also help with the Party Wall Act, Principal Designer (BSA) and measured building surveys. These can be engaged as stand - alone services.

Building Contract
When we began as a practice, we were mostly involved in Traditional Contract administration. Over the last 20 years, we have diversified into the Design and Build Contract world. This has taken shape either through being directly employed by contractors or by Troyka acting as Design Guardian, maintaining the integrity of the design for our clients.
We are happy to discuss Contract options.

Value and Quality
We like to believe we offer a quality service and certainly endeavour to do so. As Testimony, we can confirm that over 20 years we have had many repeat commissions from clients, who feel employing Troyka has offered value to their businesses.
We are a RIBA and CIAT Chartered Practices and adhere to the quality standards of both regulatory bodies.

Fair and Competitive Fee
Happy clients are our top priority. We are a small economic practice and like to offer the personal touch. With fee's, we believe in offering fair, well considered estimates and aim to provide economic prices with no hidden costs.
Each project is bespoke and a fee calculation should reflect the unique nature of the brief and work involved. We always aim to be competitive in our fee proposals.
Here is the list of what we can do for you.
Please feel free to contact us to discuss any of the below !
Brief, Feasibility and Outline Design – (RIBA work Stages 0 – 1) New Build & Refurbishment.
- Stage 0 - Stand-alone services
- Building dimensional / measured survey.
- Client Adviser – Creating a brief.
- Support re Project / Site Risk Assessment.
- Stage 1 - Brief
- Brief Development rationalisation and evolution, inc. setting project goals.
- Feasibility / development appraisal.
- Stage 1 – Early Concept Design
- Early Local Authority Consultation, ref Planning Policy and / or Conservation.
- Historic England / Scotland Consultation, ref Listed Buildings.
- Consultation - Medical Design Compliance. CAMHS, PICU and BIRU.
- Area Ratio, Advise - Care Facility : bed number – to – build area ratio.
- Consultation - Sport England : Design Compliance.
- Consultation - National Space Standards Housing Compliance.
Concept Design – Developed Design – (RIBA work Stages 2 – 3) including planning
- Stage 2 - Stand-alone services
- Site history, planning precedent, development reports inc. Listed Buildings.
- Stage 2
- Exploring Concept Design Options (quantity of work and standard level to be agreed with client)
- Stage 3
- Extensive experienced as Planning Agent : Services
- Advising on Permitted Development rights both domestic and commercial.
- Applications for Certificate of Lawfulness.
- Pre-application processes and discussions with LA.
- Outline Plans application, Commercial and Health.
- Full Plans applications.
- Preparing Heritage Statements for Listed Building applications.
- Listed Building Planning Applications Grade I to III.
- Conservation Area Consent.
- Support re Article 4, Paragraph 84 (Design in Rural settings) and Outbuildings.
- Planning Application. Producing planning application design drawings for your project.
- Principal Designer (CDM) Domestic / Residential, Pre-construction phases.
- We can provide support through the planning process, Troyka have experience in (Bio-diversity net gain interaction, Fire compliance, achieving sustainability goals, Ecology impacts, Highway compliance)
- Troyka can advise on other Consultants required, can include discussions on your budgeting process.
- Formalisation of Project Risk Assessment.
- Party Wall Act support and advice.
- Outline discussions re impacts of Building Safety Act 2022 on Developed Design ahead of Stage 4.
- Stage 3 - Stand-alone services - Planning Agent
- Following achieving a successful planning consent, we have experience in gaining planning conditional sign off. This does not require practice appointment to Stage 4 Technical Design.
- Neighbour Planning Comments. After many years making planning application, we are now able to offer a stand-alone service to assist clients, domestic and commercial in making viable comments re a planning application by others on a neighbouring site.
- Design process - 3d visualisation to aid planning submission (Sketch-up - Shaderlight)
Technical Design - Traditional or Design and Build Project route – (RIBA work Stage 4) following the recent changes implemented by the Building Safety Act 2022, services at Stage 4 are limited to buildings below 18m in height.
- Stage 4
Provide support to client in discussions surrounding choice of preferred procurement route. - Produce:
- Co-ordinated construction plans, elevations and sections as a follow through from planning approval.
- Co-ordinated construction details as a follow through from plans sections and elevations.
- Specialist details in compliance with Historic England / Scotland requests ref Listed Buildings.
- Specification in line with client agreed delivery packages.
- Room Data sheets as agreed with delivery team.
- Schedules.
- Conduct Building Regulations analysis in line with Requirements of Building Safety Act 2022.
- Make Building Regulations application on behalf of Client ( in co-ordination with other consultants as dictated by the project requirements)
- Interact with client preferred specialist suppliers or preferred sub-contractors. As defined by procurement route.
- Interact with client appointed specialist consultants in order to achieve Building Regulations application and agreed technical design packages for tender.
- Provide Design Guardian services as client Design Adviser.
- Provide Principal Designer (BSA) services. Domestic and small projects only.
- Provide Stage 4 Designers Risk Assessment, Building Regulations or up to tender. In compliance with Principal Designer (CDM) requests.
- Support Stage 4 Value Engineering processes as dictated, following pre-tender assessments by Cost Consultant.
- Stage 4 - Stand-alone services
- Interior Colours scheme and finishes co-ordination with fixture and fittings co-ordination.
- Obtain Building Control Regularisation Certificate (Domestic projects).
Construction - Traditional or Design and Build Project route. (RIBA work Stages 5 & Stage 6)
- Stage 5
- Produce construction drawings & schedules as determined by employment contract.
- Undertake a Design Guardian role.
- Assist with contract preparation alongside the Cost Control / Project Manager.
- Traditional procurement, Contract administration / certification (Listed Buildings, Domestic, Small Works only).
- D & B procurement, construction detailing in line with Information Release Schedule (Upper limit £5m).
- Agreed meetings in person and electronically:
- Site attendance / meetings / through contract inspection.
- Client co-ordination meetings.
- Produce reports at agreed construction stages.
- Review sustainability strategy (with construction / client team).
- Review suppliers’ drawings, specifications and products as appointment.
- Managing daily queries from clients, contractors, cost control and other related construction personnel throughout the project and evaluating alternative solutions, materials and construction methods.
- Providing feedback on contractor’s proposals.
- Subject to appointment, provide services in line with BSA 2022.
- Monitor risk assessments in liaison with Principal Designer (CDM).
- Advise on other consultants for appointment consideration.
- Support Stage 5 Value Engineering processes as dictated by Cost Consultant.
- Stage 5 / 6 - Standalone Services
- Final inspections.
- End of defects inspections.
- In use services.
- Unfortunately, we are unable to take on projects that require BIM (Building Information Modelling) at this time.
©Copyright Troyka Associates Ltd. All rights reserved.
We need your consent to load the translations
We use a third-party service to translate the website content that may collect data about your activity. Please review the details in the privacy policy and accept the service to view the translations.